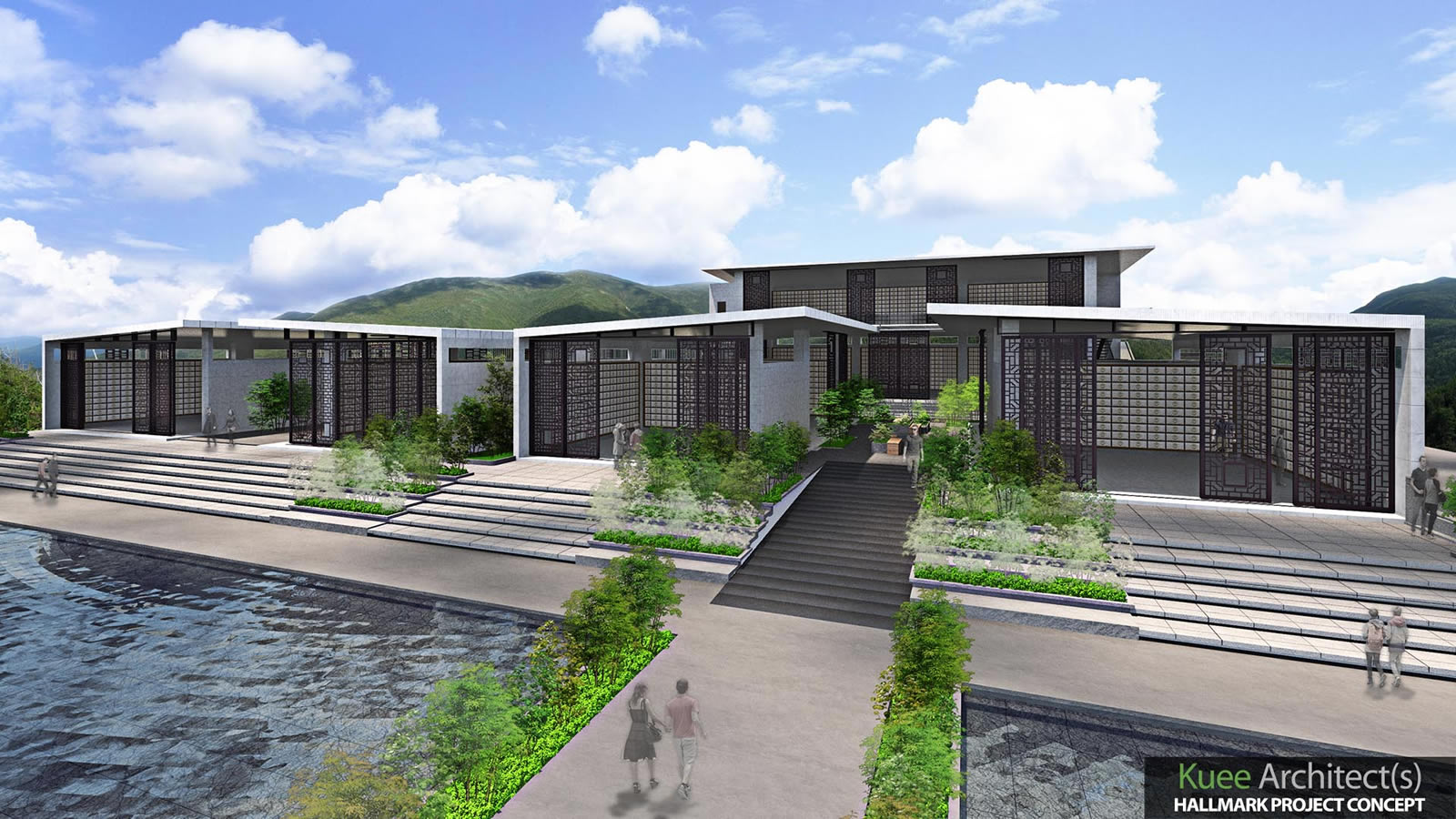
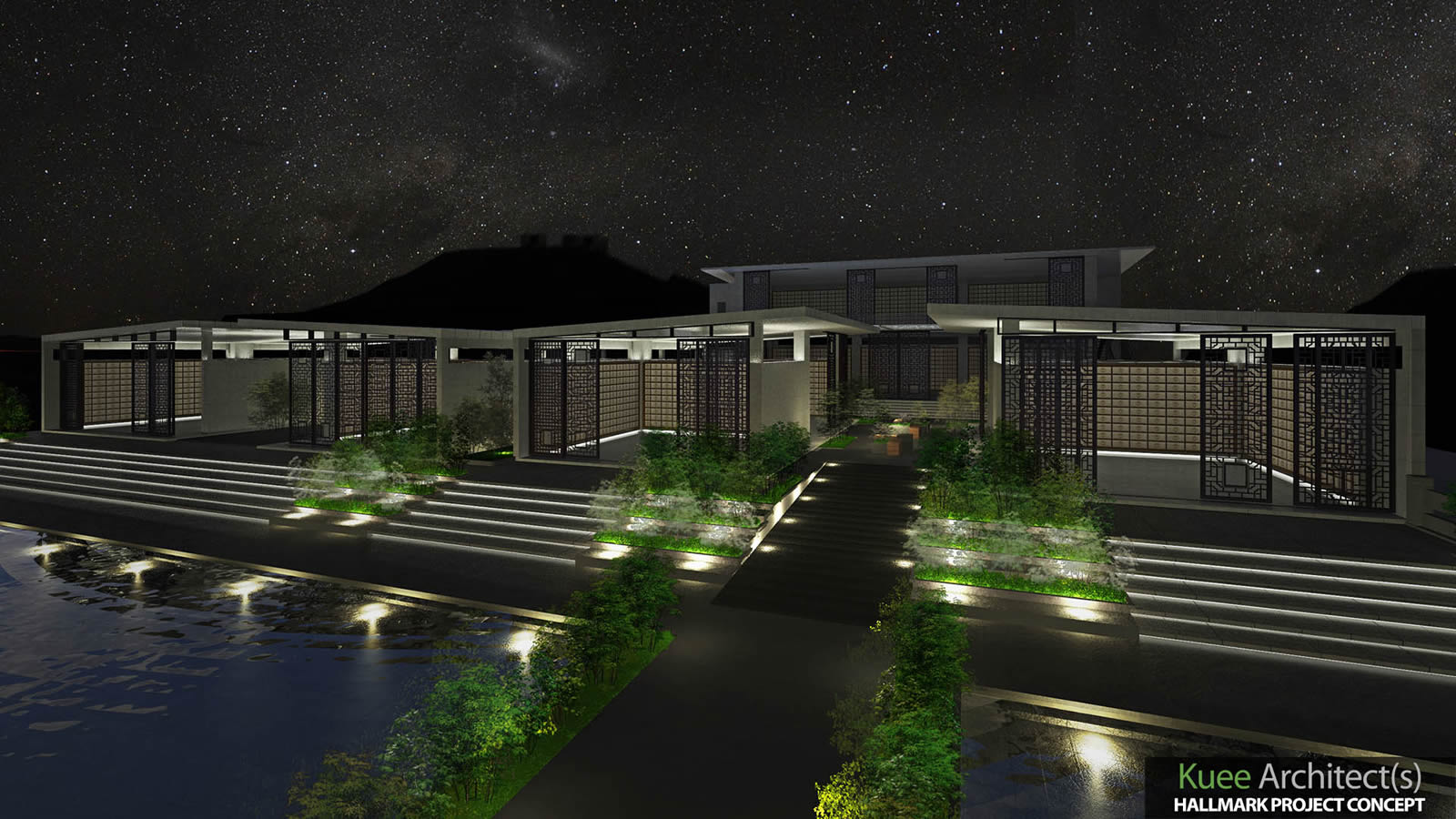
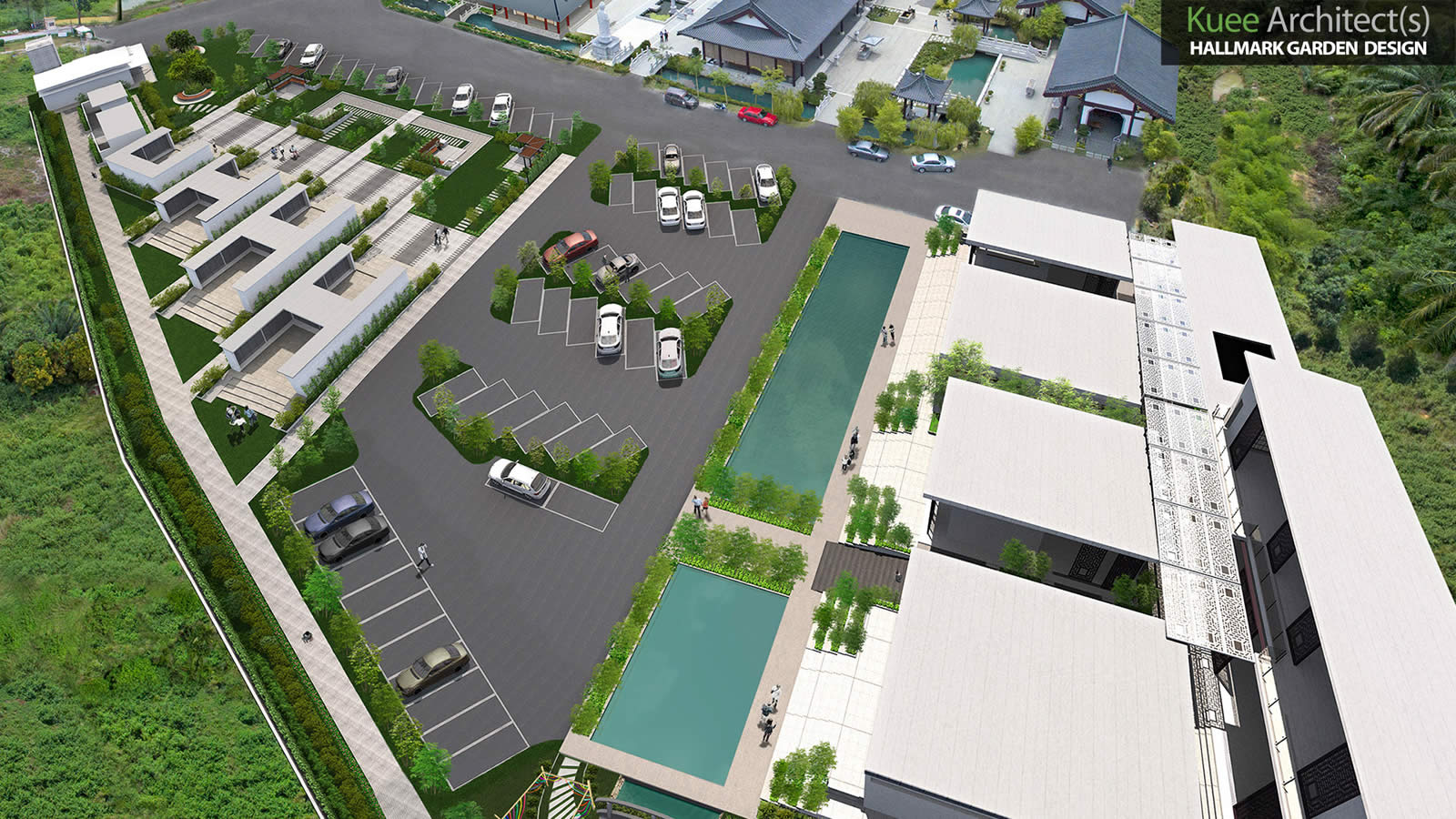
Hallmark Memorial Park
The Hallmark development is a series of funeral buildings and a memorial park located in Ipoh. The project is being developed to cater for Chinese residents need for a unique ceremonial precinct. One that is sensitive to their culture whilst also adapting modern design ideas. Phase one is situated amongst existing traditional Chinese styled buildings which has heavily informed the design. In contrast, the second phase’s columbarium is a series of rooms and spaces set in a modernist style, specifically to differentiate its design from any other in Malaysia.
Visitors may approach the site from two vantage points, either arriving via the Ceremonial area or by walking across the lily pond from the carpark. The first entrance introduces the visitor to a quiet space designed to emphasis peacefulness. Ceremonies of Reminisce are conducted here with an altar and washing area. When not in use, chairs are kept in a discreet storage room to keep this space uncluttered, maintaining the spaces tranquillity.

For participants comfort, there is a need for natural ventilation with breezes flowing easily amongst the buildings. To encourage air movement the architect positioned small buildings in a tight cluster forming narrow channels to cool air and promote motion. This allows for cross ventilation throughout the day and night, minimizing costs otherwise incurred through mechanical means.

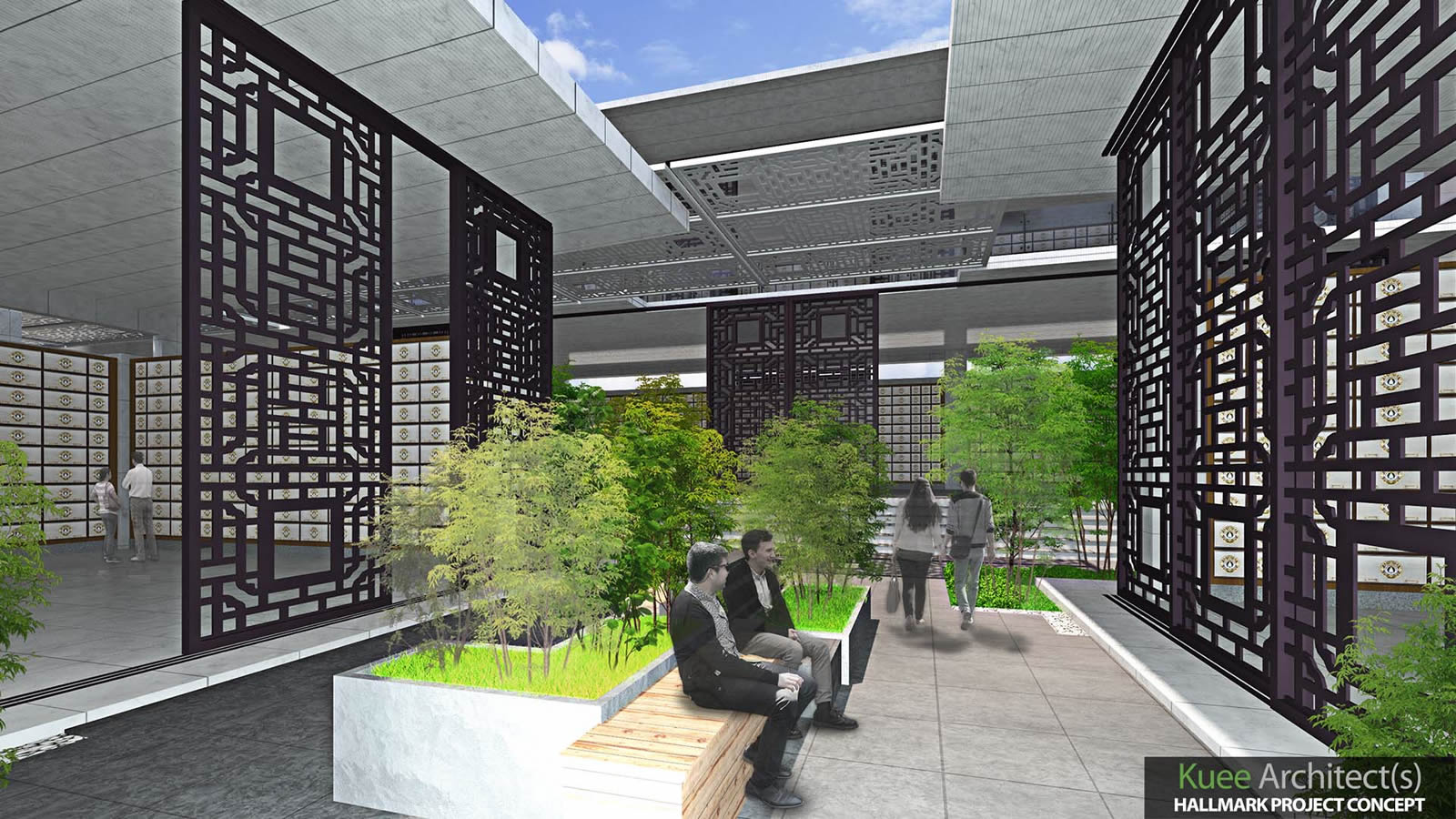
Ipoh marble comes in three different sizes and textures. For the floors, the architect has chosen a highly polished type in uniform squares of 600mm x 600mm. On the walls, the same type will be used but lightly polished dulling down the finish to a matt. Ceilings will be comprised of irregular shaped marble, making use of factory discards to break up the uniformity of floors and walls.

The blocks are planned to be built in three phases, progressing as sales allow. The main feature for each block will be the cladding, comprising a combination of Ipoh marble, and timber screens. By using local materials, the architect personalises the space. The ceremonial areas become tactile and authentic; a place where visitors will recognise as coming from their own quarries and forests. Ipoh marble is vital in this process with its unique white hue and subtle mixing of black and yellow textures. Nowhere else in Malaysia or the world has comparable marbles. The architect is able to make use of this element in a way that settles the anxious moods of visitors, whilst also reducing the project’s carbon footprint in using local materials.
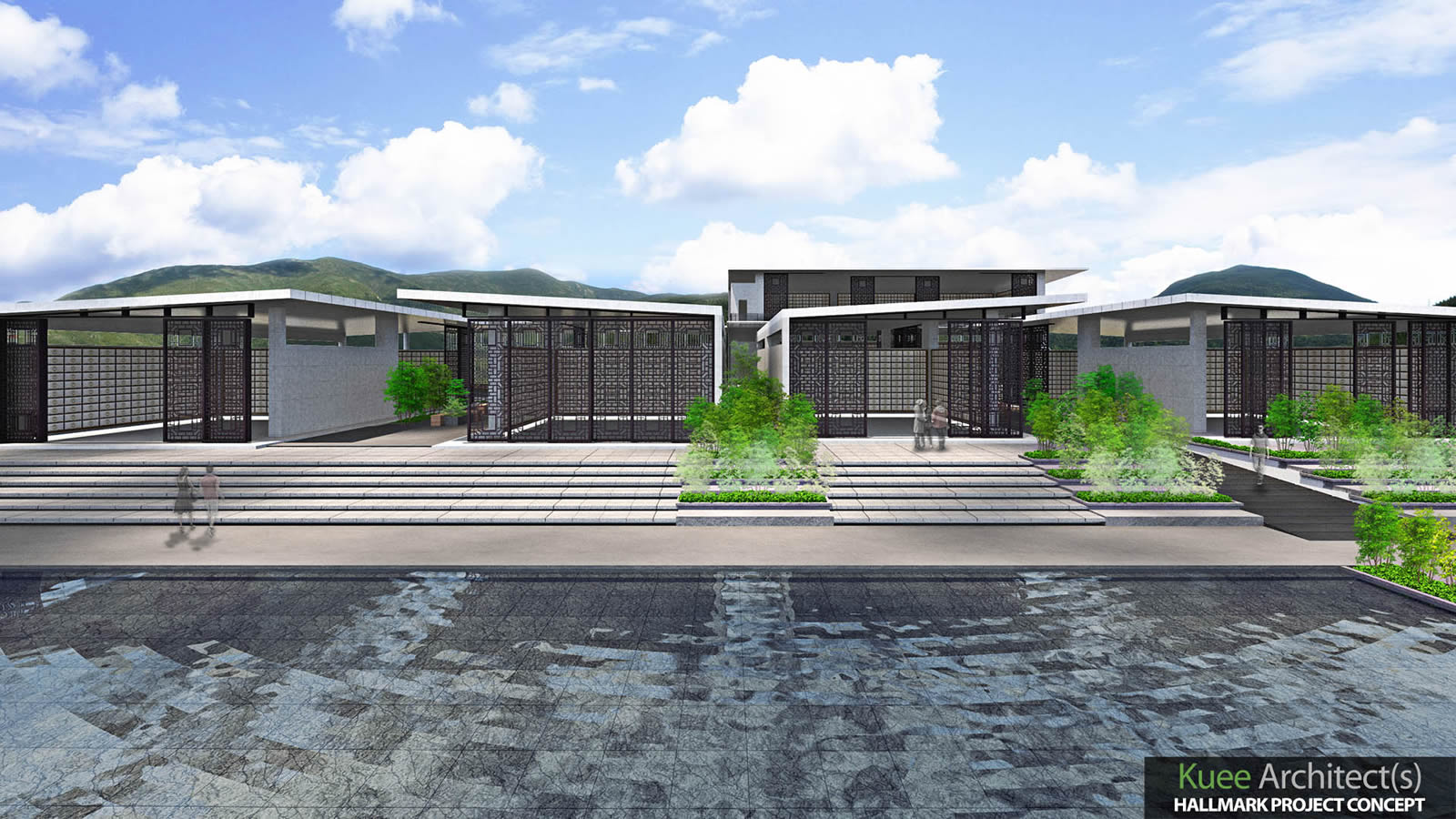
Water is an important element in Feng Shui for its gentleness and grace. Adding a sizable lily pond as the main entrance to the area naturally complements the columbarium usage. Visitors are guided to the ceremonial area along a path lined with benches where they are able to dwell by the ponds, and prepare themselves before entering the ritual spaces.
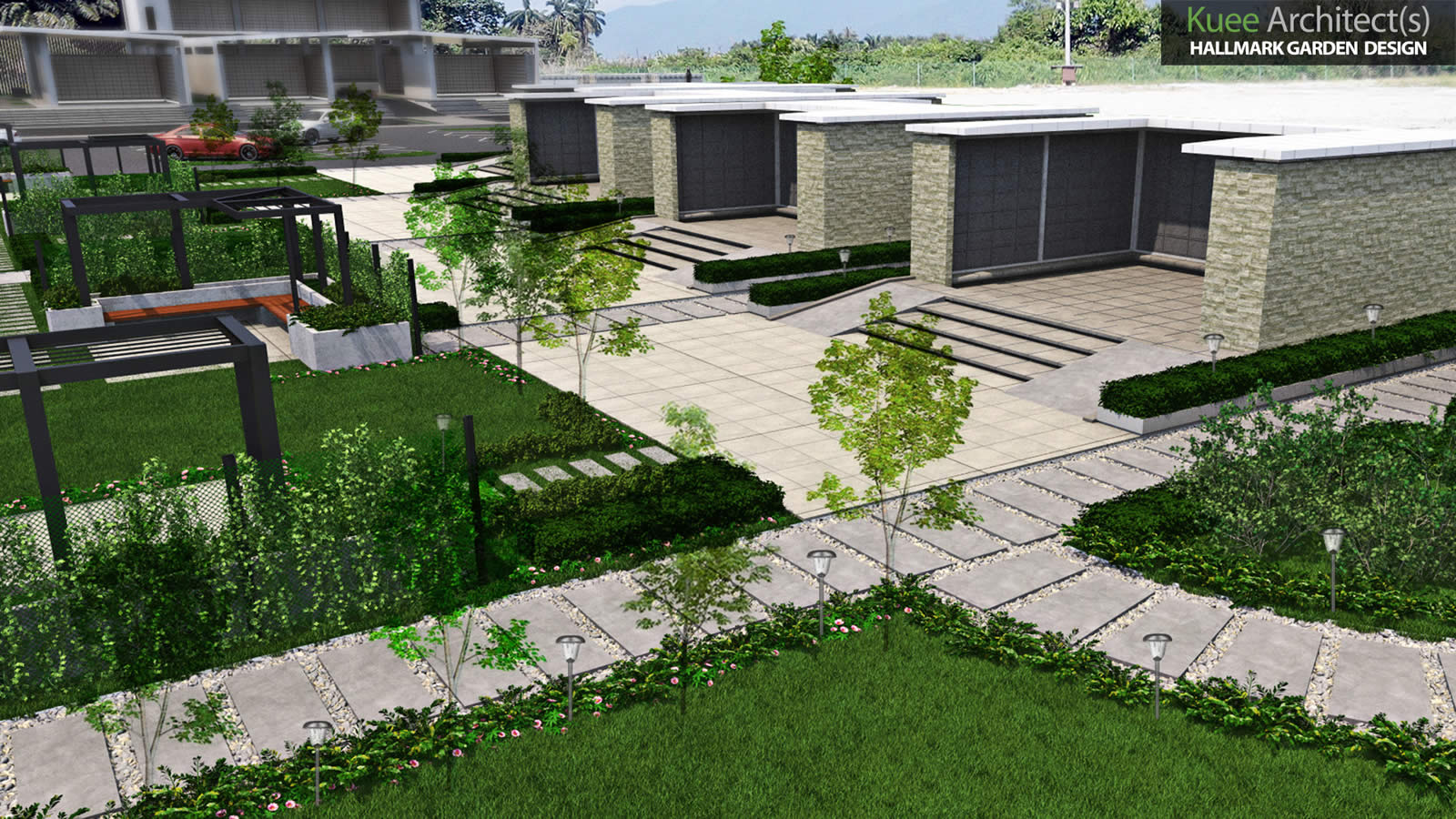
These ceremonial rooms, along with the existing project buildings, nestle amongst low lying hills. Strong winds and rains caused by the areas exposure have proved a major problem with Phase One. Bearing this in mind, the architect has taken special care to eliminate problems with runoff, so as to avoid potential water damage to the rooms. Aluminium panels have been introduced to act as barrier both to rain and to morning and evening sun. Sliding these open and shut during key times of days, the ceremonial boxes are protected and shade is provided to visitors.

As is seen above, every element plays a complimentary role in the columbarium design, creating a modern aesthetic which calms whilst intelligently uses environmental forces and local materials to benefit Ipoh’s Chinese residents.
